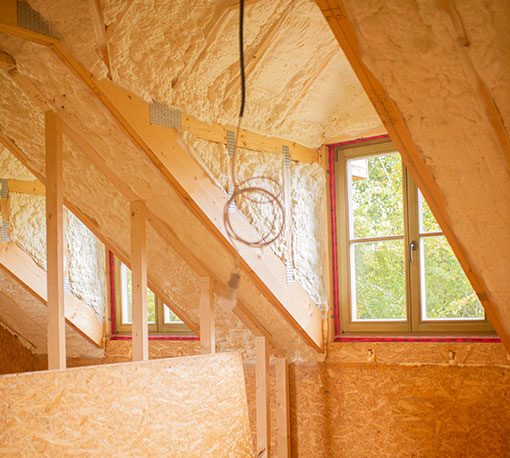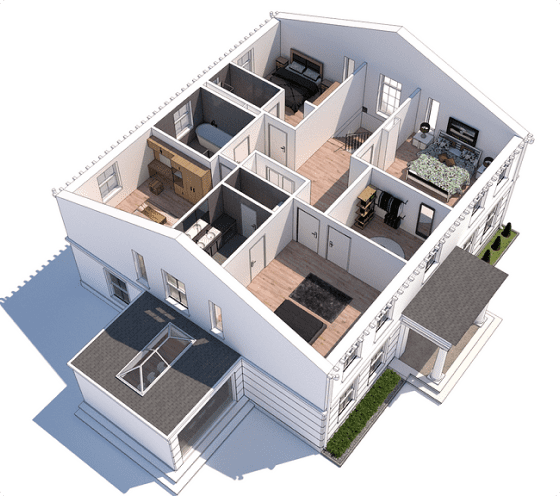Georgian style,eco-friendly build
Our clients were looking to build their dream home. They sought a sustainable, energy-efficient house
A Residential Luxurious Eco-Home.

The client desired a high-performance, thermally efficient home by the lake, blending modern comforts with environmental responsibility. They required a construction solution that was not only cost-effective but also capable of meeting stringent energy efficiency standards. The integration of a ground source heat pump with a heat recovery system demanded a building envelope that was exceptionally airtight. The dual requirements of superior thermal efficiency and reasonable cost posed a significant challenge.
MMC Eco Homes proposed a construction using Structural Insulated Panels (SIPs) and engineered floor joists—a sustainable and economical building solution that promises long-term value. This approach ensured that the house would meet the desired airtightness and insulation levels required for optimal thermal performance. The use of SIPs also facilitated a quicker assembly on-site, thus reducing labor costs and construction time.
For the external Façade, a timber cladding system was used. This allowed the building to blend in with it’s natural surroundings, but also meant the build process was reduced greatly.
The pre-construction phase involved detailed planning and design to ensure that all components of the semi-detached homes could be quickly assembled on-site. This stage set the groundwork for a streamlined build process that would align with the developer's goals for a fast turnaround and high-quality finish.
The construction phase saw the assembly of the SIPs and the installation of engineered floor joists, which streamlined the build process. The airtight panels were instrumental in creating an envelope that exceeded typical energy efficiency standards, setting the foundation for the high-performance features of the home.
Post-construction, the engineered joists provided a robust framework for the underfloor heating system, ensuring even heat distribution and easy maintenance access. This setup not only optimized comfort but also enhanced the overall energy efficiency of the home, aligning with the client’s sustainability goals.
“We were looking for an energy-efficient solution for our lake house that didn’t sacrifice comfort or blow our budget. MMC Eco Homes delivered exactly that. The advanced materials and building techniques they used not only saved us money but also significantly cut down on construction time. We’re thrilled with our new home and the peace of mind that comes with its sustainable features and efficiency.” – Kristian, Client
The use of prefabricated panels and engineered systems reduced construction time by approximately 50% compared to conventional building methods.
The integration of airtight SIPs and state-of-the-art heating technologies resulted in a home with superior thermal performance, significantly lowering heating and cooling costs.
The strategic use of advanced, yet cost-effective materials allowed the project to be completed within budget, saving an estimated 25% compared to traditional construction methods.
The client was extremely satisfied with the outcome, particularly praising the energy efficiency and the quick construction timeline which allowed them to enjoy their new home sooner than anticipated.
Our clients were looking to build their dream home. They sought a sustainable, energy-efficient house
This three-storey family home in Renmore, Galway, was designed and built for a young family
Nestled in the breathtaking landscape of County Clare, this 1.5-storey home was designed for a

Ready to bring your sustainable home vision to life? Get in touch to learn more about our innovative building solutions and get personalised guidance from our expert team.