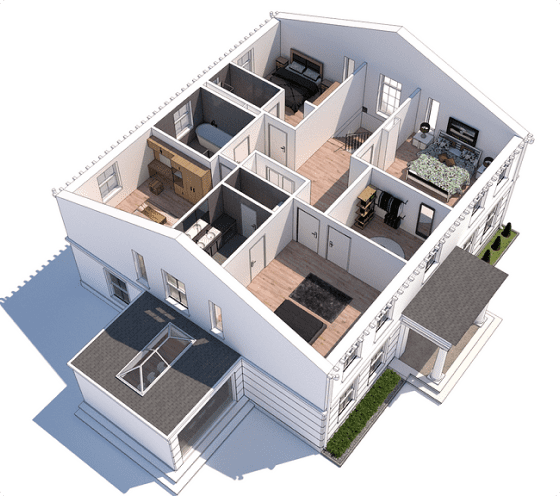Georgian style,eco-friendly build
Our clients were looking to build their dream home. They sought a sustainable, energy-efficient house
1.5 – storey home
The couple’s main priorities were to:
To bring their vision to life, we used our high-performance Structurally Insulated Panels (SIPs) to create a home that is both architecturally striking and incredibly efficient.
The result is a stunning home that feels both modern and rooted in its natural setting, built with sustainability, efficiency, and longevity in mind.
One of our main build partners, Big Man Modular, worked closely with us and the couple to refine their vision, ensuring the home would both complement the landscape and provide long-term comfort. Our detailed planning process allowed us to integrate the cathedral ceiling, mezzanine, and exterior finishes seamlessly.
Once on-site, the SIPs structure was assembled quickly by Big Man Modular, forming a highly insulated and airtight building envelope. The cathedral ceiling and mezzanine floor were carefully constructed to enhance the sense of space while ensuring structural integrity. The corrugated metal facade was installed to provide a durable, low-maintenance exterior with a striking aesthetic.
With the structure complete, the focus shifted to fine-tuning energy efficiency and interior finishes. The superior airtightness and insulation ensured low energy demands, keeping heating costs to a minimum. The combination of modern design and natural materials resulted in a home that feels open, warm, and perfectly at home in its environment.
The couple loved the way their home blended into the landscape, all while being warm, efficient, and built to last. The mix of modern construction methods and timeless design elements created a home that will be enjoyed for generations.
The SIPs structure, airtight construction, and modern heating system resulted in a home with exceptional thermal performance, ensuring minimal energy costs without sacrificing comfort.
The combination of a cathedral ceiling, mezzanine floor, and corrugated metal exterior resulted in a home that is both visually stunning and highly functional. The homeowners were particularly thrilled with how the materials complemented the natural beauty of the site.
Our clients were looking to build their dream home. They sought a sustainable, energy-efficient house
This three-storey family home in Renmore, Galway, was designed and built for a young family
Situated on a tight site in a busy urban area, the project required a construction

Ready to bring your sustainable home vision to life? Get in touch to learn more about our innovative building solutions and get personalised guidance from our expert team.